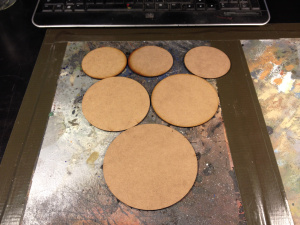
This dwelling was typical of a medieval arabic rural home made from adobe, with an exposed built in stairway to the roof on the side of the building. Both ‘Middle Eastern Arabs’ (Sharq Alawsat Arab) and ‘North African Arabs’ (Mugh Arib) made dwellings in this style, it is not uncommon to find people building such rural dwellings even today in rural locations, with almost nothing changed in the way they have always looked other than the occasional addition of air conditioning and sometimes a satellite dish on the roof.
Most medieval arabs considered the roof area of their dwelling as an upper floor to their house (regularly used for sleeping), this example of such a dwelling has a purpose built stone paving stairway (hajar-daraj) to the open air room (ghurfa) above. Its adobe brick walls would have been made from a mix of straw (libbin) and earth mud (teen), then the walls would have had their surfaces rendered with two or more coats of ‘teen’ to prevent weathering – more from sandstorms than rain, though quite often this render could quickly be lost exposing the adobe to greater erosion.
The internal ground floor was ‘earthen’ (Turaab) though the threshold could also be of stone paving. The door (bab) was usually wooden – though it could also be woven cane – the windows (shubak) could be wooden or cane frames or lattice woodwork, many houses also had wooden shutters (safaqa). Long wooden roof joists (shandal) were often left extending beyond the outside of walls so they could be reused again in the future. Over these joists woven cane (basjeel) was placed then three layers of finer woven palm matting (manqrur) was placed over this, over which was then coated several layers of ‘teen’ to give a finished surface to the roof (saqf) strong enough to walk on.
This product comes pre-painted and requires assembly, figures aren’t included.
Dimensions: 150mm(L) x 130mm (W) x 75mm (H)



